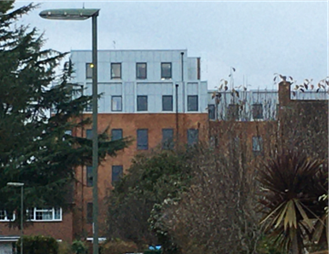Ceaser Court Monstrosity– Tribute to namesake Flouts Rules
By Local Resident Andrew Peters
This stinks! Many of you will have seen the con-version of Benwell House on Green Street, from a 3 storey office to a 6 storey block of flats. Fair enough you may think as we need more dwellings. Unfortunately, the Council’s plans for the site do not stop there and that’s where this stink arises. The council plans a further 5 storey block for the site with an additional 39 flats. This block is being shoehorned onto the site and involves the loss of many protected trees, which currently mask the existing development. Ceaser Court bears the name of Gerry Ceaser, who, as well as former leader of the council was the founder of Spelthorne in Bloom and Friends of Sunbury Park. He loved wildlife and nature. His widow Zandra says he would be appalled!
But there are more reasons this is all wrong. Many readers will have done extensions over the years and will know that their building work has to abide by planning regulations laid down by the Council in their Planning Policies and Supplemental Documents (SPD) voted in by the full council in 2011. These have been used extensively to review your planning applications, leading to the modification and refusal of many. These rules are still current and were used in the last planning committee meeting to refuse a significant planning application in Sunbury. To squeeze such a big block into the space available the council proposal breaks almost every single guideline in the planning documents. In fact their proposal doesn’t merely bend a few rules it drives a coach and horses right through the lot of them. A few of the more obvious breaches are:
1. It is too close to existing houses, council guidelines state there should be a 48m gap, the distance is under 24m
2. It is too high, at 24m distance it should be no more than 2 storeys. Spelthorne are planning 5.
3. It should not break a 25 degree angle from mid window of existing properties. The angle will be 33 degrees seriously impacting daylight for nearby properties
4. Meadows End and Dunnell Close will experi-ence a total loss of privacy as the new build has living room windows that directly look down into their back windows and gardens.
5. Development should not be overbearing. The application gives the impression that this is a high-rise area and 5 storeys will complement the existing ‘street scene’. This is factually inaccurate and needs to be called out.
6. Parking to the rear should only be in excep-tional circumstances and should maintain separa-tion to neighbours. The parking is against the boundary walls on 3 sides
The development will entail chopping down the lovely grove of mature pine and horse chestnut trees, almost all valuable trees with existing Protection Orders which Spelthorne think they can simply override, again contrary to their own guidelines. Just think of the fuss if your planning application proposed chopping down just one protected tree!
Obviously our council thinks their own planning rules do not apply to them and that stinks.
If you agree please complain to your local councilor and also object via e-mail to plan-ningdm@spelthorne.gov.uk with planning ref 19/02122/FUL citing the above points with any others you wish to make – traffic congestion, increased pollution for example. Unfortunately due to the complete lack of joined-up thinking in public sector complaining about lack of doctors appointments and school places carries no weight, though obviously, 100 more flats will impact these.
Together we can make the council follow their own rules, surely that isn’t too much to ask?

